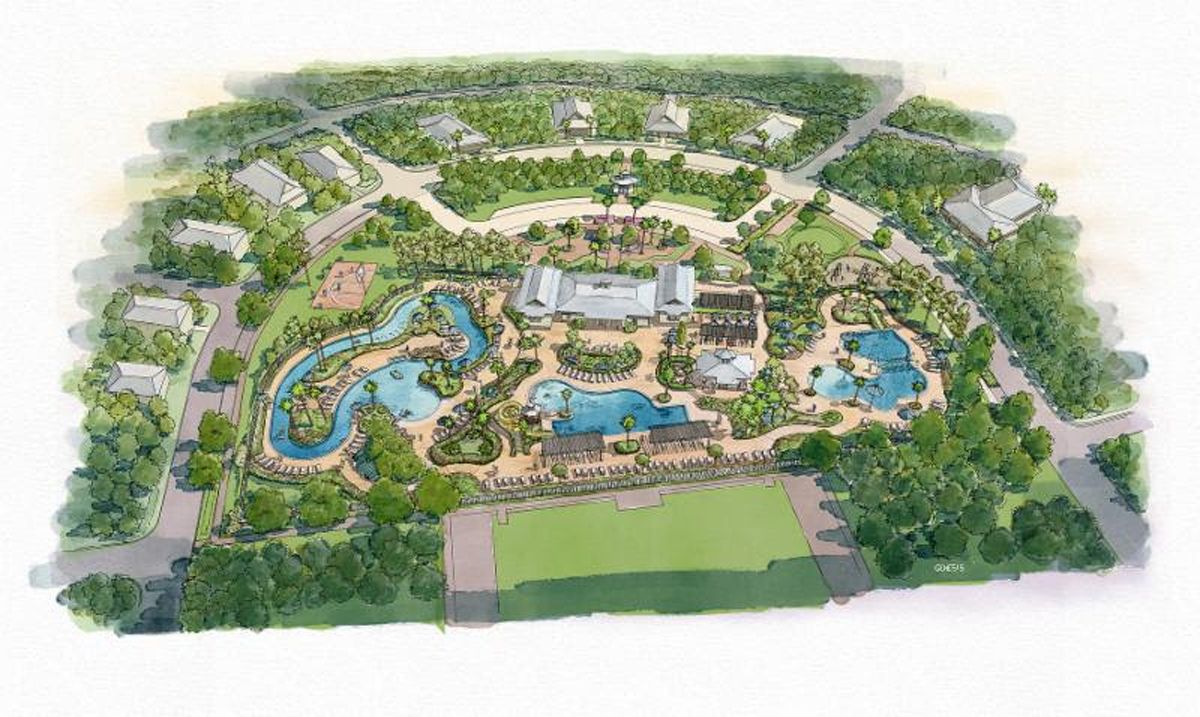Watercolor Beach Club and Camp WaterColor Expansion Update

A little over a year ago, the community took a vote and approved moving forward with expansions to the WaterColor Beach Club, as well at the Camp WaterColor amenities. In the past year, there has been an abundance of work that has happened due to the Board and the Expansion Committee.
The Board, as well as the Expansion Committee, are very excited to share with the community the drawings of the new renovations for Camp WaterColor and Beach Club. These drawings are displayed at the Beach Club, the WaterColor Inn, the HOA Office, and Camp WaterColor.
The posters are at the mentioned locations so that you can get an up close look at every project. The posters can also be seen on the community website in the "Latest News" section.
If the construction is started on schedule, the work with the Camp WaterColor facility will most likely begin in the fall. The architects working on the construction would like to begin in October and have the project completely finished by mid-summer 2018. When the project is complete, it will offer three different pool options. Families will also have access to a lazy river, waterslide, food service, bar area, and arcade.
The goal of this project is to create a place for the community that families would really like to visit. Since this is the first project that will be completed, the Board and the Committee also view this location as one of the best options for local homeowners and guests to enjoy their time while construction is happening at the Beach Club. Owners may also see benefits from those looking for Watercolor homes for sale.
The Beach Club is more extensive, and every step will take longer to complete. The architects are hopeful that the construction will begin in the early months of 2018. The project is predicted to take around 18 to 24 months to be completed.
When the project is finished, the Beach Club is proposed to have two more pools, a restaurant with indoor and outdoor seating, an additional quick service restaurant located on the lower pool deck, a bar area with the cabana seating on the upper bar area, and generally more space for guests to enjoy their time at the club.
When the permits for construction are approved, there will be a more concrete timeline available for the construction aspect of the projects. When the official timeline is finished it will be distributed. The Board will offer a presentation and update during the Annual Homeowner's Meeting in October.
- Created on .
- Hits: 16450