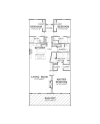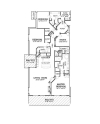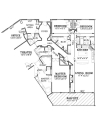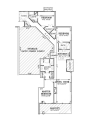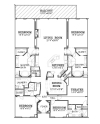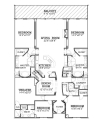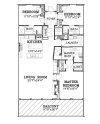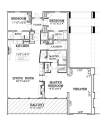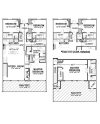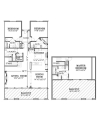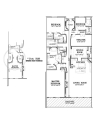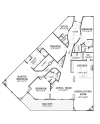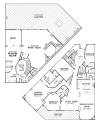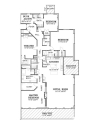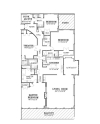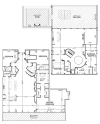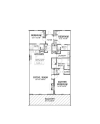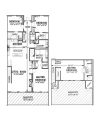Sanctuary by the Sea
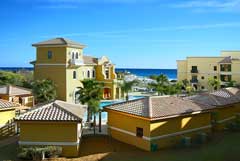 Sugar-white sandy beaches, aquamarine waters, and a private nature preserve. Sanctuary by the Sea is a hidden gem along the Northwest Florida coast. Here, in privacy and seclusion, you can enjoy a virtual temple to the sun, the sand, and the sea.
Sugar-white sandy beaches, aquamarine waters, and a private nature preserve. Sanctuary by the Sea is a hidden gem along the Northwest Florida coast. Here, in privacy and seclusion, you can enjoy a virtual temple to the sun, the sand, and the sea.
A Pristine & Private Location
Sanctuary by the Sea is a beachfront condominium community nestled between the Gulf of Mexico and a rare coastal dune lake. This exclusive gated community of just 82 residences shares 23 acres of property ? including more than 650 feet of premium South Walton beachfront, two pools with cabanas, a private nature preserve, and easy access to Redfish Lake for fishing, kayaking, and canoeing.
Condos for sale
| 3 Bedrooms | 4 Bedrooms | 5 Bedrooms |
Floor Plans
click on images below to see floor plans.
Site Plan
Luxury is Standard
The Sanctuary by the Sea offers quiet luxury. From its Mediterranean-style stucco exterior to sumptuous carpets, stone Travertine flooring, and 10-foot ceilings, each residence is elegantly designed and well-appointed. Each unit is custom-designed and features a gas fireplace, a wet bar, and panoramic views. Crown molding, granite countertops, high-end fixtures and appliances, and spacious walk-in closets help provide a tranquil, elegant retreat.
Unique Advantages
Sanctuary by the Sea boasts of number of advantages over all other condominium properties in Northwest Florida. Some distinguishing characteristics include:
- Seclusion ? Residents are bordered on two sides by water, and the nearest neighbors are tranquil seaside villages.
- Extensive Gulf frontage ? The property boasts approximately 650 feet of gorgeous South Walton beach.
- Endless sunset views ? Thanks to the unique shape and position of the Sanctuary by the Sea, each and every condominium enjoys long sunset views.
Amenities
Sanctuary by the Sea offers all the amenities of an exclusive Gulf Front development with the charm of a quiet oasis. Residents can relax by one of two pools, complete with a large fountain, stunning waterfalls, and swim-up bar. The facilities also feature an expansive pool deck with cabanas and an outdoor fire pit that overlooks the glistening pool area. Sanctuary by the Sea offers private walking trails on breathtaking terrain and magnificent landscaping throughout the property.
The health club is outfitted with state-of-the-art fitness equipment and a private massage room. Residents also have access to the owners' club, which includes a library and conference facilities. We offer a professional theater room, an arcade room, and two rooms of virtual golf. The concealed underground parking garage includes private individual storage areas.
ALL INDIVIDUAL CONDOMINIUM UNITS WITH LUXURIOUS APPOINTMENTS INCLUDE:
- STONE TRAVERTINE FLOORING, SOUND MAT CONVENIENTLY PLACED IN LIVING ROOM, KITCHEN, BATHROOMS AND FOYER
- 10 FOOT CEILINGS AND 8 FOOT DOOR HEIGHTS
- VIKING APPLIANCES IN KITCHEN FEATURING GAS-FIRED RANGE AND ADJACENT POT FILLER FAUCET
- GAS FIREPLACE
- 3 CM GRANITE COUNTER-TOPS AND BACK-SPLASHES WITH BEVELED EDGES IN KITCHEN AND BATHROOMS
- CUSTOM GLAZED CABINETS IN KITCHEN & BATHROOMS
- GREAT ROOMS AND MASTER BEDROOMS FEATURE PANORAMIC VIEWS OF THE WATER
- WET BAR WITH UNDER-COUNTER ICE MAKER OR WINE CRUVINET
- SPACIOUS WALK-IN CLOSETS IN MASTER BEDROOM
- KOHLER STYLED PLUMBING FIXTURES AND TRIM IN BATHROOMS
- WHIRLPOOL BATHTUB IN MASTER BEDROOM
- 46 OZ LUSH CARPET IN BEDROOMS
- 2 PIECE CROWN MOLDING IN LIVING ROOM, FOYER, MASTER BEDROOM, & MASTER BATH
- 7 INCH ELEGANT BASE MOLDING THROUGHOUT
- STURDY HURRICANE WINDOWS WITH IMPACT GLAZING
- PRIVATE BALCONIES, 10 FEET DEEP WITH ROUGH CUT STONE FLOORING AND GULF VIEWS
- HVAC SYSTEMS WITH HUMIDITY CONTROL
- CAT 5 WIRING IN LIVING ROOM, BEDROOMS, AND THEATER ROOMS
THE OWNER'S COMPLEX AND FITNESS CENTER FEATURES:
- HEALTH CLUB WITH STATE OF THE ART FITNESS EQUIPMENT AND PRIVATE MASSAGE ROOM
- CONFERENCE FACILITIES AND LIBRARY
- 2 VIRTUAL GOLF ROOMS
- THEATER AND ARCADE ROOMS
- STUNNING WATERFALL WITH SWIM-UP BAR
- TWO LARGE POOLS AND WHIRLPOOL SPAS LOCATED IN A TROPICALLY LANDSCAPED OASIS
- OUTDOOR GAS FIRE-PIT FOR SUNSET VIEWING
- SPECTACULAR GULF AND LAKES VIEWS THROUGHOUT THE FACILITY
- ACCESS TO GULF BEACH AND FRESH WATER REDFISH LAKE
- EXQUISITE POOLSIDE CABANAS (LIMITED QUANTITY)
Location
The Sanctuary is located in the center of scenic Route 30-A, a 19-mile stretch of highway that hugs the Gulf coast. The condominiums are within a short bicycle ride of quaint seaside villages with fine restaurants, shopping, and other amenities.
- Hits: 20633
